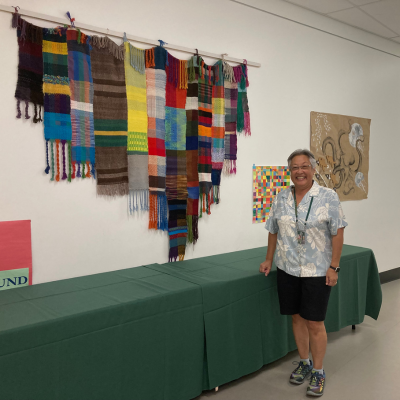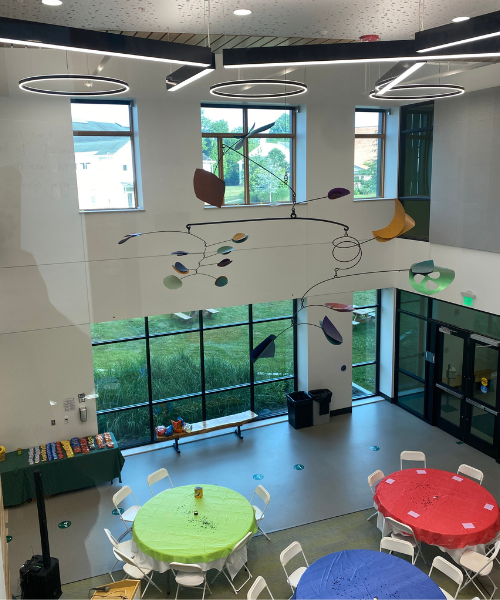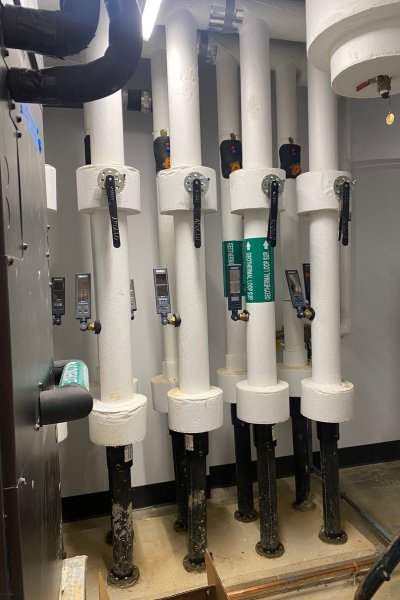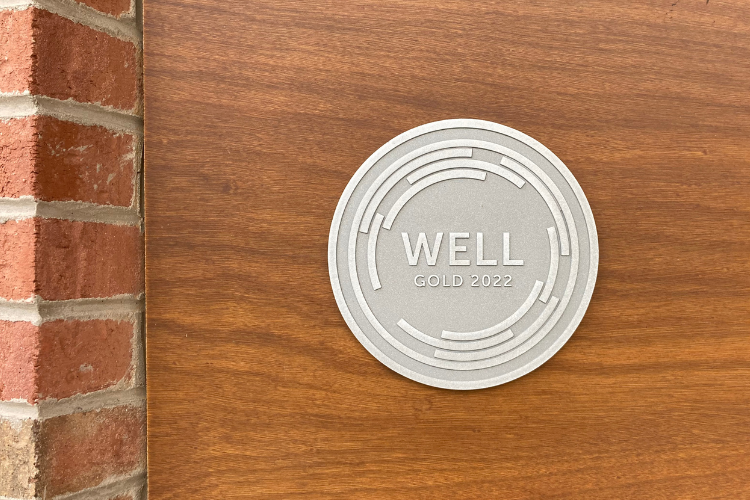In January of this year, Sandy Spring Friends School (SSFS) became the first school in the U.S. to be WELL Certified at the gold level. WELL is a performance-based system for measuring, certifying and monitoring built-environment features that impact human health and well-being through air, water, nourishment, light, fitness, comfort and mind. Unlike the LEED (Leadership in Energy and Environmental Design) certification, which primarily focuses on a building's sustainability and environmental impact, WELL Certification directly addresses the specific needs and welfare of the people within the space.

Laura Miyoshi, outgoing chief operations officer, was the lead project and construction manager on the initiative, in collaboration with global design firm Stantec. She explained that the school took four years to come to consensus with its students, alumni, parents, and faculty and staff around desired design outcomes for the building. The process honored the school’s Quaker method of governance, which is based on three principles – common purpose, consensus and absence of hierarchy. Top priorities for the community were flexible learning spaces, gender neutral bathrooms and communal gathering spaces throughout the building.
Before construction, the school and architect together evaluated various building standards and chose the International WELL Building Institute’s. At the time, WELL presented a lower price compared to similar certifications like LEED – which adds an additional 10% of cost just to get the certification – and offered more flexibility when it came to retrofitting. Though WELL was initially developed for office buildings, the institute was willing to work with SSFS as a pilot school. County regulations required a minimum standard of LEED silver for new school buildings, but officials were also willing to work with SSFS on a new standard that didn’t yet have “boxes to check.”
So what does a WELL certified school look like?

Environmental elements
Stantec incorporated best practices in environmental design for aspects inside and outside the new building. The exterior features include a covered front porch — a common feature in Quaker architecture — adjacent to a meditation garden, a sunlit maker-space patio, and a serene roof terrace on the third floor, providing opportunities for outdoor learning. Meanwhile, the interior offers many outside views from classrooms, offices, social areas and stair towers. Miyoshi highlighted the benefits of incorporating ample windows to fulfill the biophilia aspect of WELL, as windows are less cost- and labor-intensive than indoor plant walls while still promoting a connection to nature within the built environment.
Architect Camilo Bearman made use of the wood from Emerald Ash trees on campus that were felled as a result of the Emerald Ash Borer invasion, and is present throughout large swaths of the interior.
The above image shows the upper school rock garden. The idea came about when installing the Pepco box—the 30-foot boulder was in the way, and relocating it would be prohibitively expensive. Rather the moving the box location, they elected to blast the boulder. The resulting shards have been repurposed in the meditation garden.
Sidebar: Biophilic design is an architectural and interior design approach that seeks to incorporate elements of nature and the natural environment into built spaces. It is based on the concept of biophilia, which suggests that humans have an innate connection with nature and thrive in environments that mimic or incorporate natural elements.

Energy solutions
The WELL building standard also emphasizes energy solutions as part of the certification process. A top priority when designing the upper school was to become a net zero energy-ready facility, where the total amount of energy used by the building annually is roughly equal to the amount of renewable energy created on the site or nearby.
The lighting design uses high quality LED lighting compliant with WELL Building standards. Lighting in the main commons and adjacent conference room echoes the “tree canopy” interior design scheme and resembles an abstract tree branch.
One of the biggest investments, geothermal heating and cooling, draws on air deep below earth that is always at a stable, moderate temperature. It significantly reduces energy consumption and provides a sustainable solution for maintaining a comfortable indoor environment.
Other wellness elements
.png?sfvrsn=58da07c8_1)
Gender-neutral bathrooms had been planned from the start, in the context of the school’s Quaker values of creating an inclusive and equitable spaces that prioritize the health, safety and comfort of all occupants. Originally they were located on the second floor, with traditional restrooms on the first and third floors, but the school’s student-led LGBTQ+ club advocated for the reverse — gender neutral on the first and third and traditional on the second, so as not to “hide” the inclusive bathrooms. School leaders agreed.
Art installations and design aesthetics reduce stress and create an uplifting environment. To maximize display space, the school created “art nooks” or small display areas throughout the school. A large hand-woven textile next to the reception desk comes courtesy of a parent’s expertise in yarn making and textile arts. In addition to art studios, the school boasts multiple maker spaces, including one with woodworking tools and another with 3D printers.


.png?sfvrsn=a0b06f90_1)

