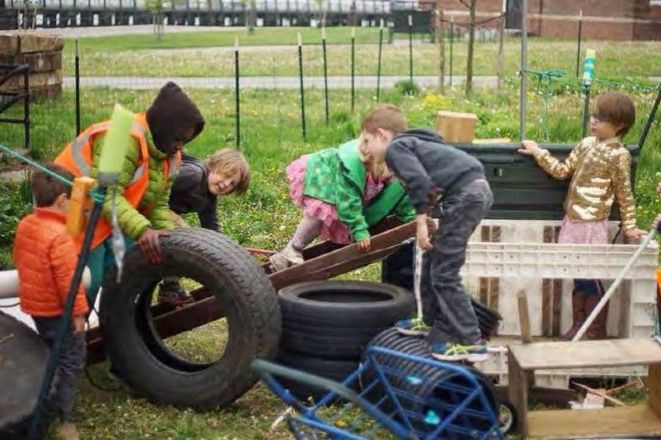Photo above: An adventure playground, which is less structured than a traditional playground, and an inspiration for the flexible design at Blue School in New York City.
The walls of a school do more than shelter the students, faculty and staff within them. They foster collaboration and exploration — or inhibit them. With careful design, school hallways, nooks, roofs and surrounding communities can all be sites of learning outside of regular classrooms.
Blue School, a New York City school developed by three founding members of the performance art company Blue Man Group, has remodeled two different spaces for its elementary and middle schools with this philosophy in mind. In a recent NBOA webinar, “Beyond the Moveable Wall: Applying Flexibility to School Design Today,” Ashley Hughes, the school’s director of operations, and Ben Pell of Pell Overton Architects explained how they approached large-scale remodeling projects and the enhancements to learning that resulted.

In designing the physical spaces, Blue School sought to support its core values, which include creativity and expression, family and community connections, multiple perspectives and differentiated learning styles, and self-awareness and well-being, According to Pell, designing flexibly means:
- Building in “opportunities for exchange where it’s not expected by rethinking the distinctions between program spaces and support spaces”;
- Designing flexible boundaries that “nurture a diverse community of learners inside and outside the school” and
- Developing interactive approaches to documenting student work throughout the school.

For example, the school used different flooring materials and lighting to set off from the hallway a small, informal meeting space for students (or students and a teacher, as shown above). This method is also used to open up storage and create a small-group teaching space outside the classroom (pictured below).

Repurposing a former loading dock became an opportunity for the school to connect with the community surrounding it; the roll-down gates became large storefront windows of the STEAM lab and showcase students’ work and activity (pictured below).


Within the school buildings, classroom walls are translucent and blur the boundaries between learning spaces (pictured below). Most walls display student work at different stages of completion, not just finalized projects, but also works in progress. Projects are never hidden behind glass, but rather “invite you to enter and spend time with them, not merely pass by,” said Ashley.

Flexibility was important in not only designing school space but also working with the schools’ architects. “Blue School did not enter with a prescribed idea about how the spaces would be used,” said Ashley. “Pell Overton was a crucial thought partner in working through programming options, layouts, not to mention occupancy, egress and other code requirements.” Openness to adjustments resulted in a better process and product.
The architects, in turn, took time to learn deeply about the school’s mission. “School design is not just about responding to square footage requirements,” said Pell. “It’s about making the culture of a school visible in meaningful ways. To do this, the design team needs to share a vocabulary with which the goals and objectives can be translated into materials.”
To learn more about Blue School’s mission-driven facilities remodeling, including the incorporation of technology, open and closed office space and student involvement in the redesigns, view the webinar, slides or transcript (NBOA members and webinar attendees only).



